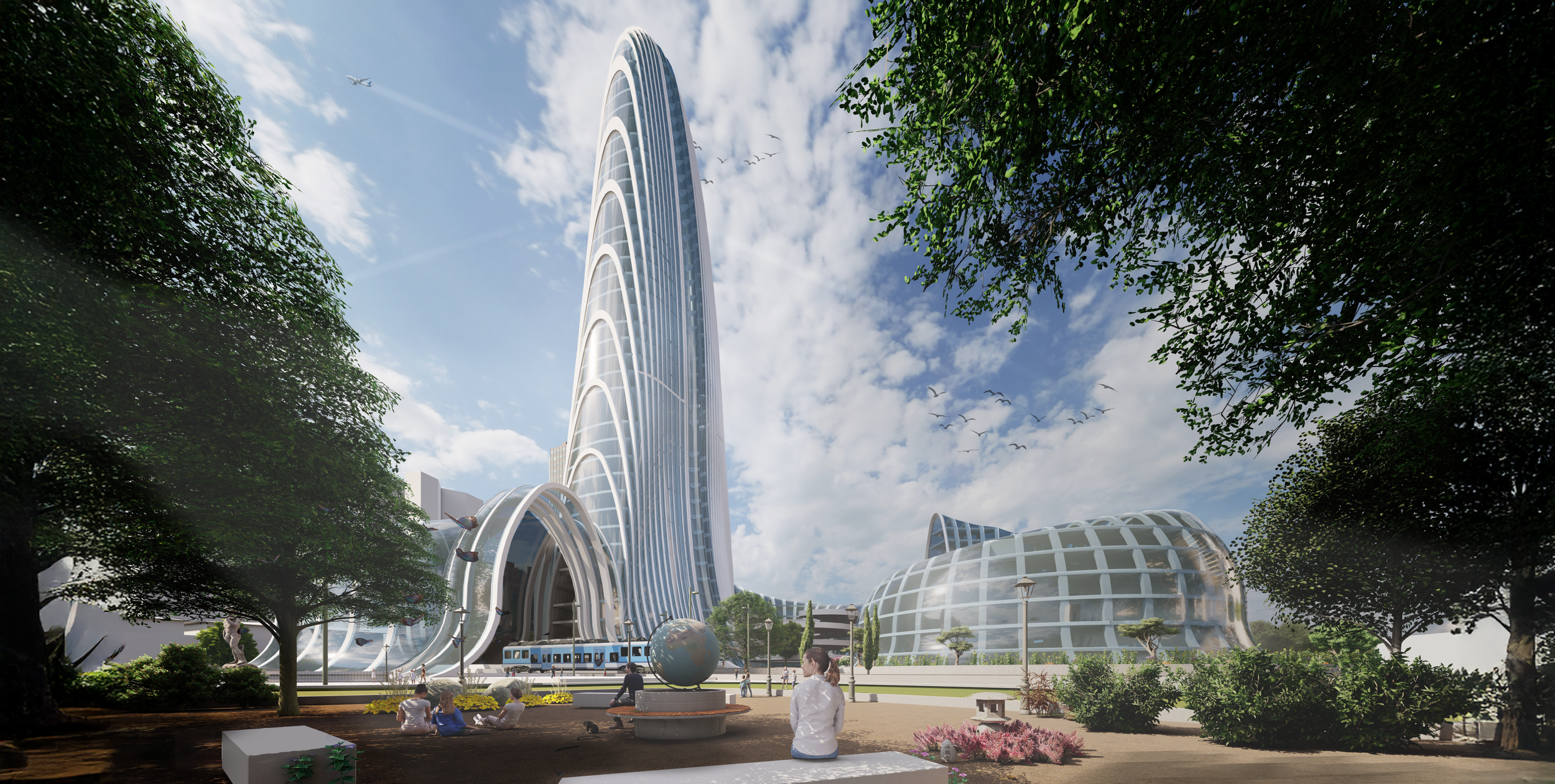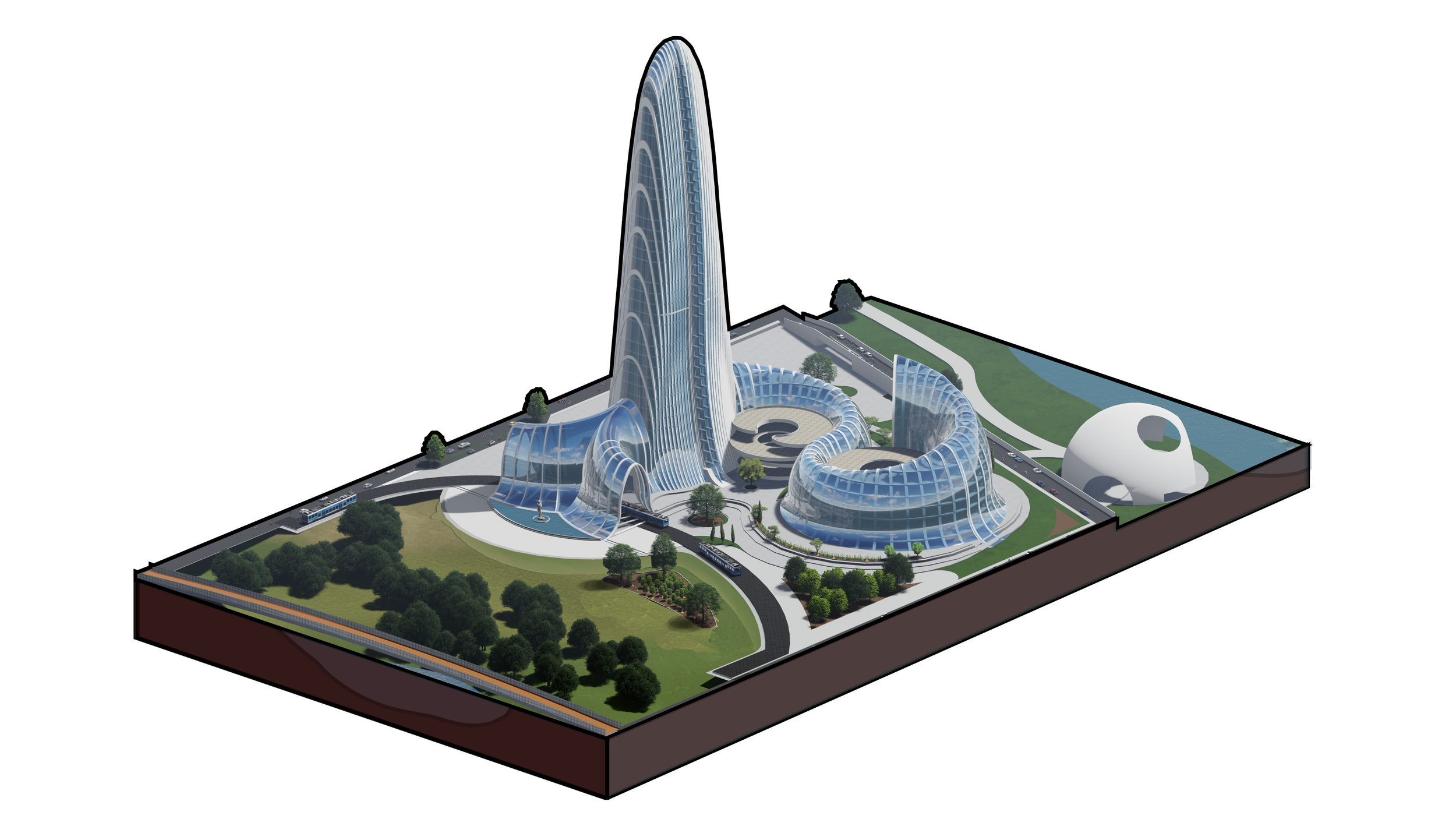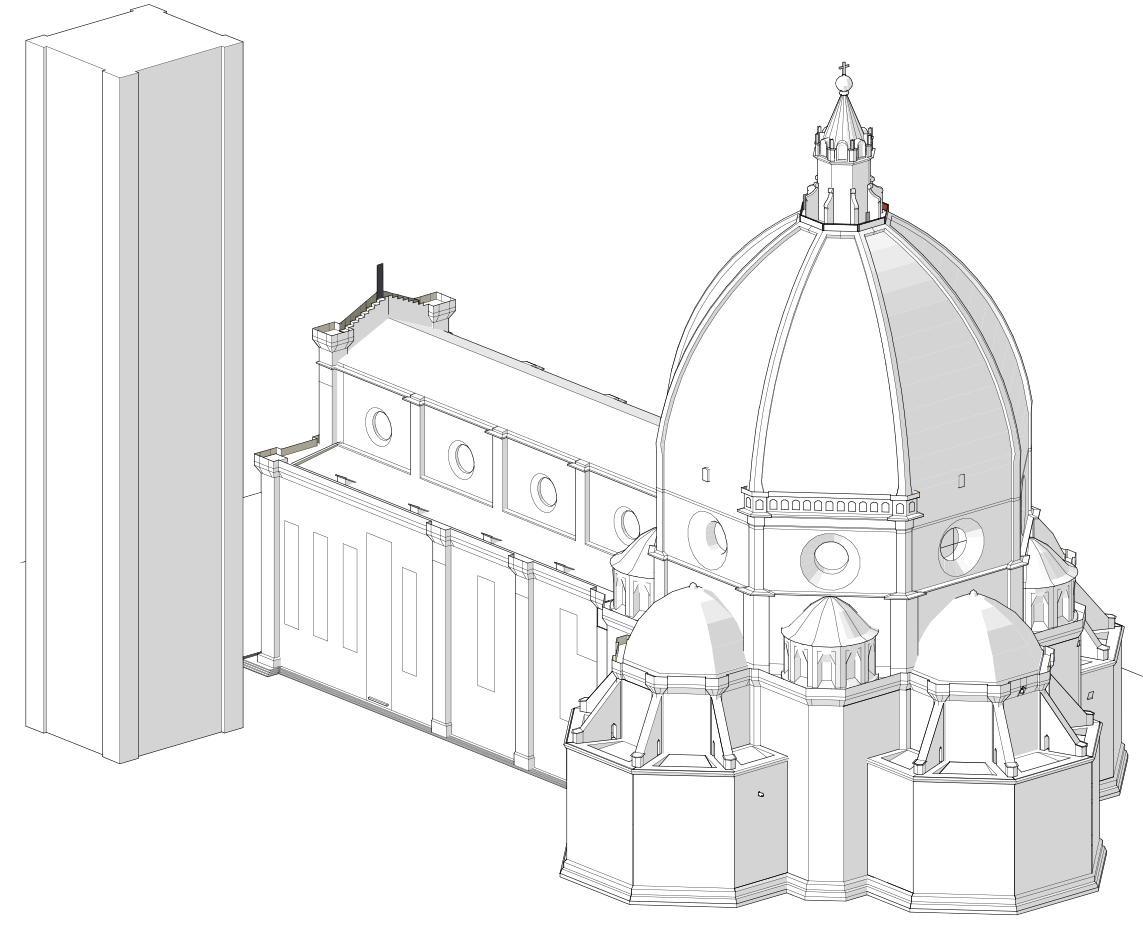This 42-story high-rise residential tower is envisioned for the construction of a utopian modern city in Italy, set in the year 2050. The mixed-use complex features an Uffizi Expansion Museum, a vibrant five-story retail and restaurant center, and an integrated tram station to enhance public accessibility.
Inspired by the iconic layout and form of Florence’s Duomo complex, the tower’s organic design blends historical reverence with futuristic aesthetics, while introducing approximately 80 luxury apartments to the evolving urban landscape.
The Florence 2050 Urban Center envisions a sustainable, walkable city outside Florence, powered by green infrastructure, renewable energy, and a tram network. Each student designed a high-rise within the masterplan.
My central site features a tram station, green spaces, water collection, and hydro-mechanical power, with native gardens and a biodiverse lake promoting ecology.
The design reimagines a historic European church complex through a modern, sustainable lens, with a contemporary tower and cathedral inspired by the Duomo’s iconic form and spatial hierarchy.
SOFTWARES USED:
Revit, SketchUp, COVE, Sefaira, Lumion, TwinMotion, Photoshop, InDesign, Illustrator
Sophomore Design Studio - Spring, 2020





