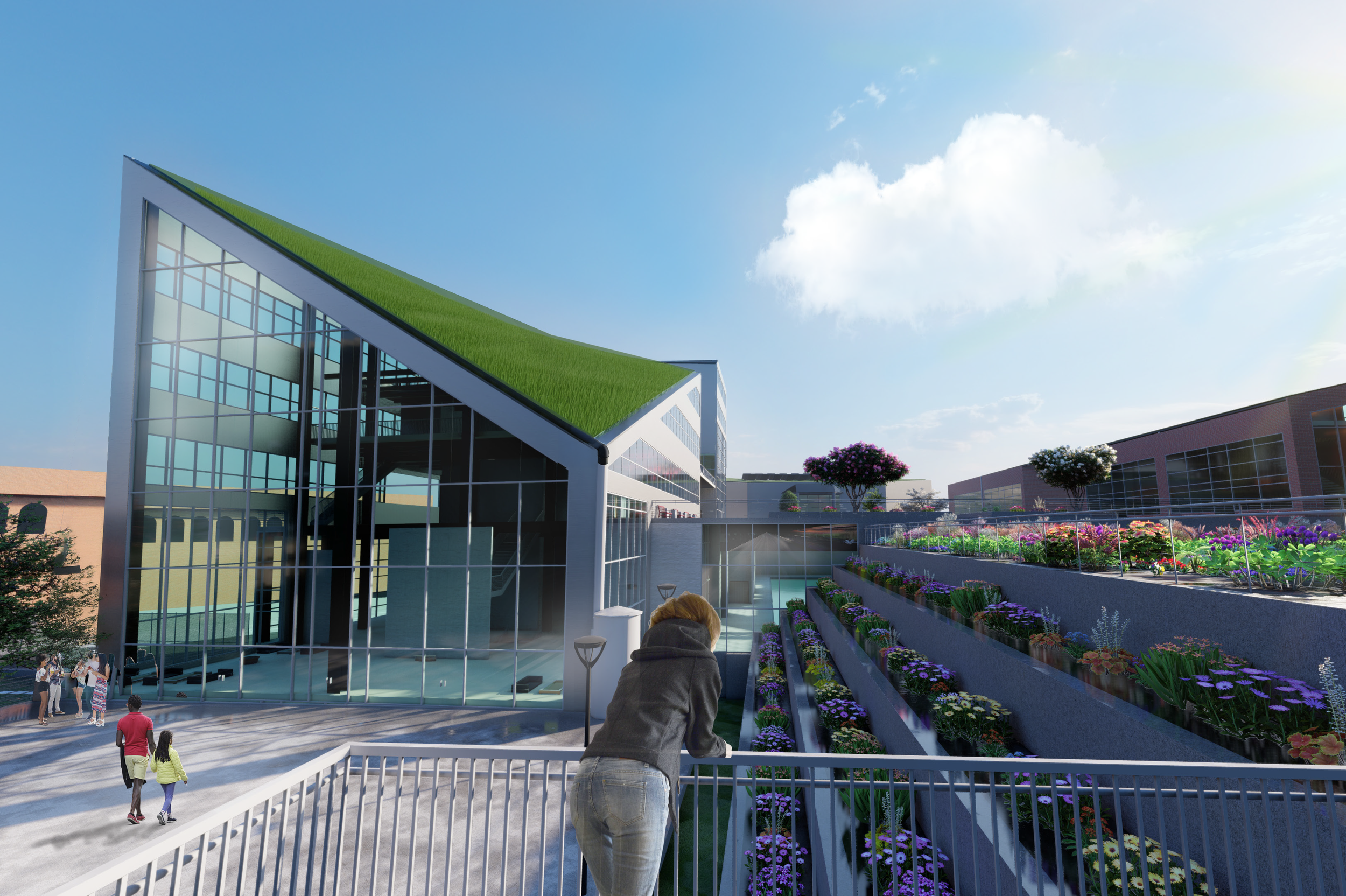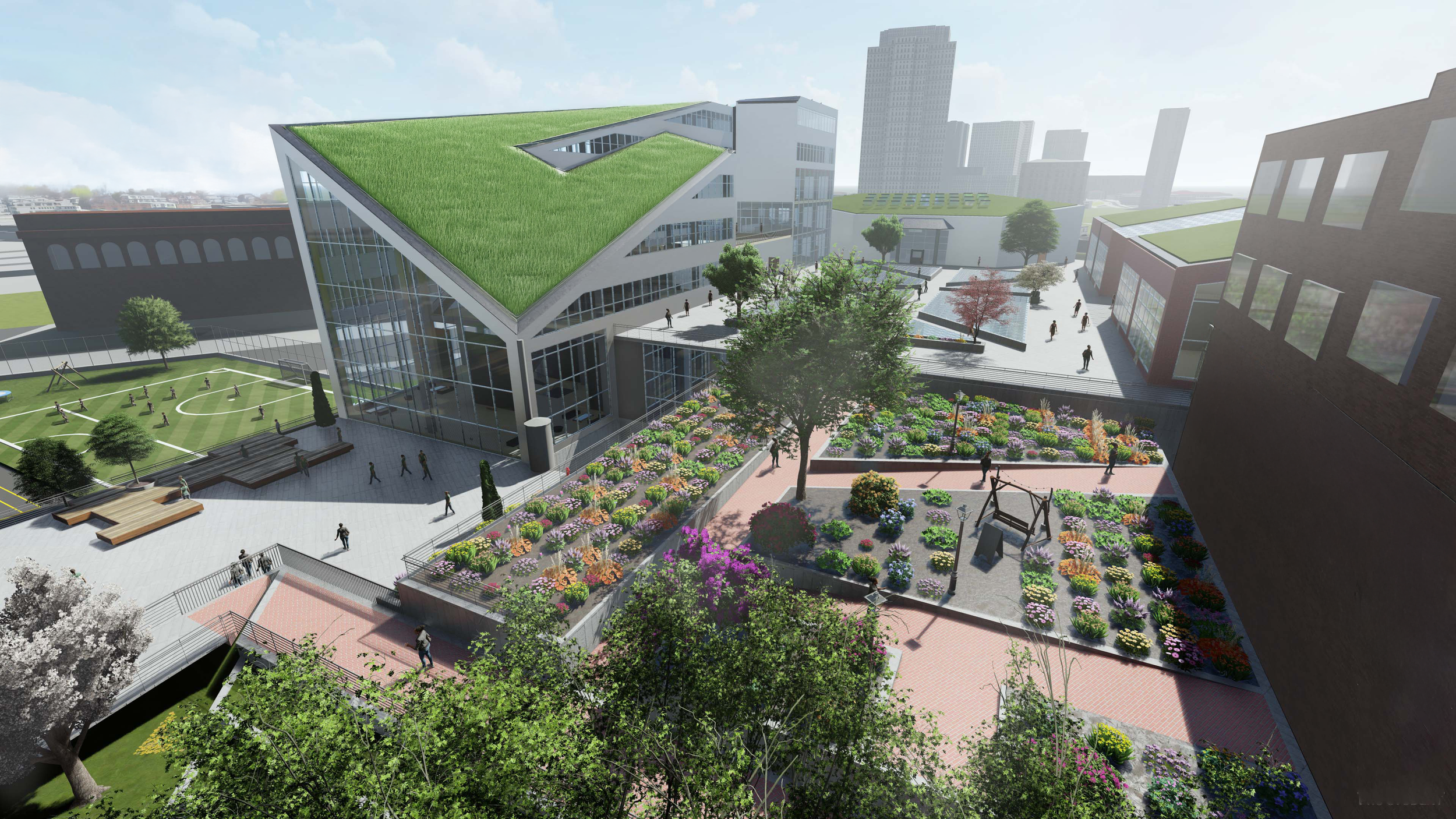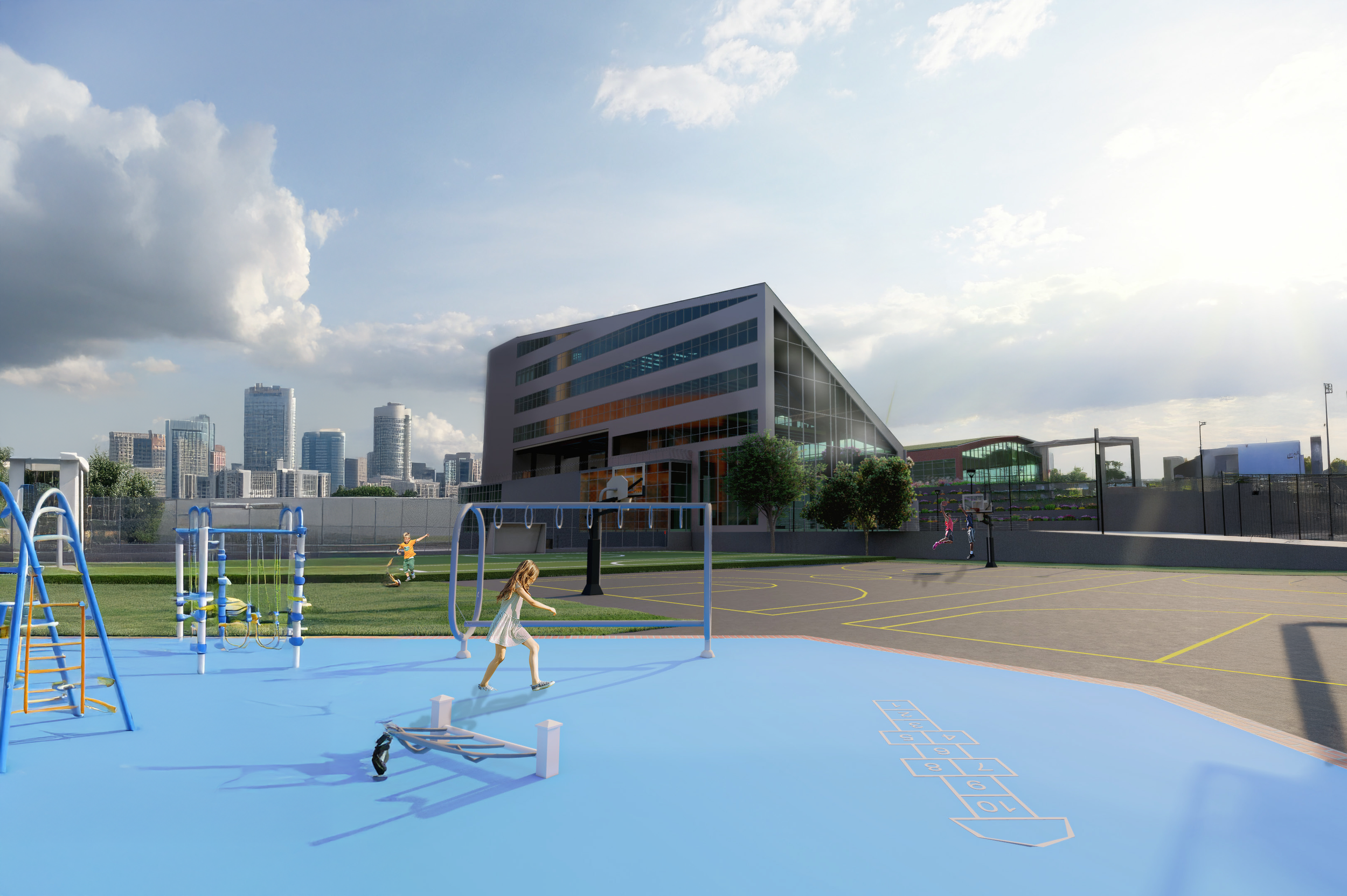The project centers around a large plinth that connects a community center, theater, and retail spaces while doubling as a public gathering space and circulation hub. Below, a two-story garage maximizes land use; above, the Hartford Highline offers a pedestrian green corridor.
Sustainability features like a green roof and public green spaces—including a soccer field—support stormwater management, urban cooling, and community wellness, creating a vibrant, all-day urban destination.
SOFTWARES USED:
Revit, SketchUp, COVE, Sefaira, Lumion, TwinMotion, Photoshop, InDesign, Illustrator
THE HARTFORD HIGHLINE MASTERPLAN
The Upper Albany Redevelopment project reconnected a historically fragmented Hartford neighborhood through a collaborative and community-focused master plan. Central to our proposal was the Hartford Highline, an elevated green pedestrian bridge designed by my partner and me to span the highways that once severed the area. The Highline functioned as both infrastructure and public space, lined with new housing, local retail, and a community center to foster daily activity and social connection. By placing parking beneath the structure at road level, we preserved an uninterrupted, pedestrian-friendly experience above. This intervention reimagined Upper Albany as a cohesive, accessible, and sustainable urban corridor.
Sophomore Design Studio - Spring, 2020




