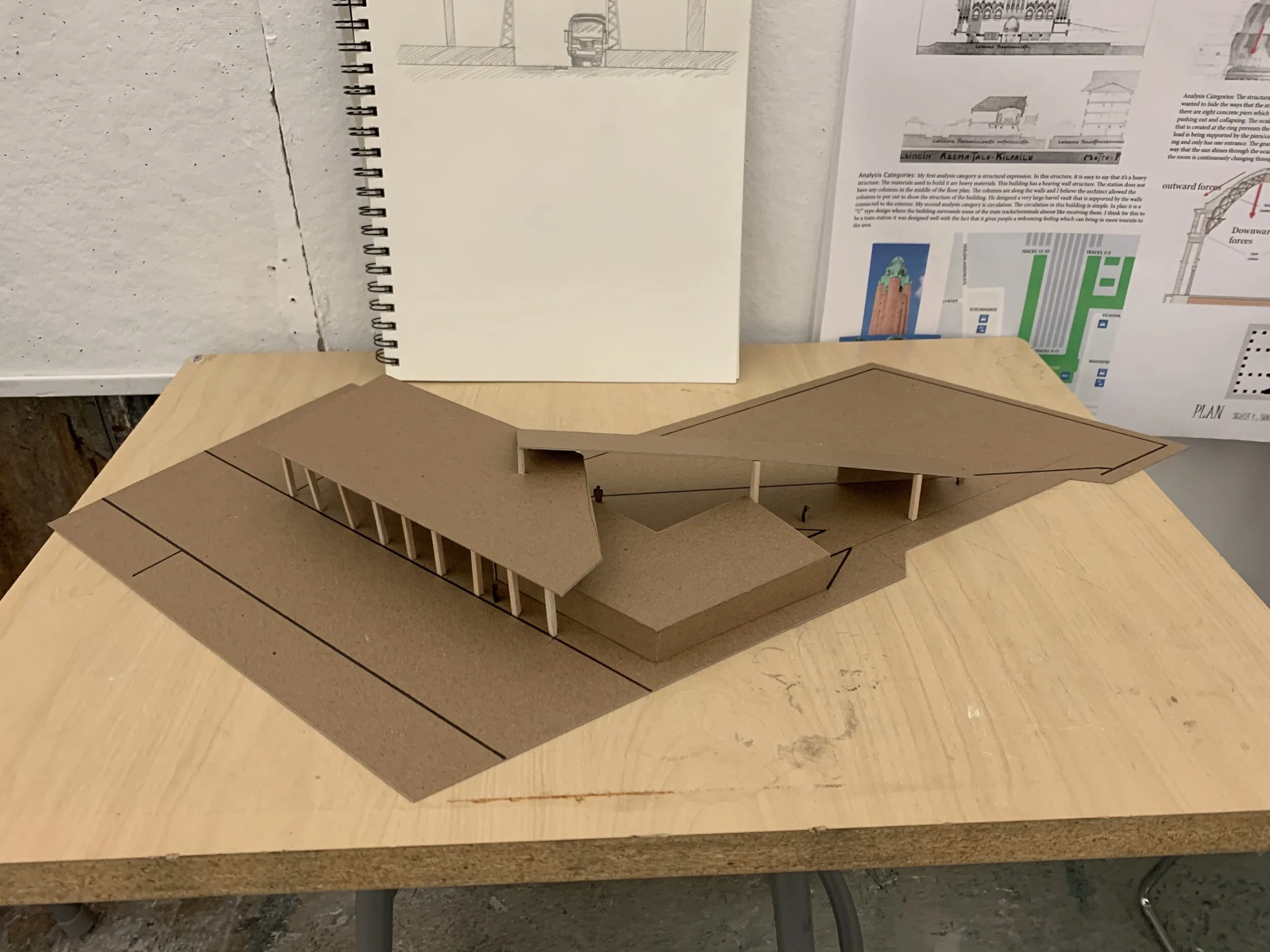Model Building
Freshman Year- Present
Model Building is a very important part of architecture. It allows for clients to see endless angles of a design, an architect to create and view many concepts before choosing just one, and the ability to drop a physical object into a site for analysis. Model building is extremely important to the design process, as well as presenting designs.
This page is dedicated strictly for models, of all different sizes, materials, stages and styles.






The Blue Back Square Storefront “Scrap Works” was a fall sophomore year (2019) model building project, of a storefront in West Hartford. The model was made using AutoCAD, a laser cutter, and bass wood.
(Above)



The Rocky Neck State Park Visiting Center was a project designed in Fall of sophomore year, located in Rocky Neck, CT. The project was based on flat land where we were to create topo grade that makes the site useful to people on the beach or visiting the wetlands. AutoCAD, as well as a laser cutter were used to create the topography out of chip board, whereas the building model was developed on SketchUp, and printed with a 3D printer.
(Above)




The gallery above are various study models made over the past few years within the design process, ranging from early phases to preliminary phases.